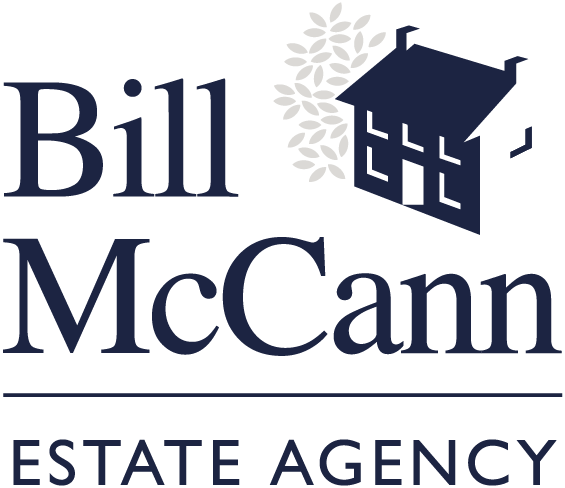We find the home
you make it your own
Moving together since 1997
Starting out over 25 years ago, our purpose today remains the same – to provide a professional, personal and informative service that puts our clients needs at the core of what we do.
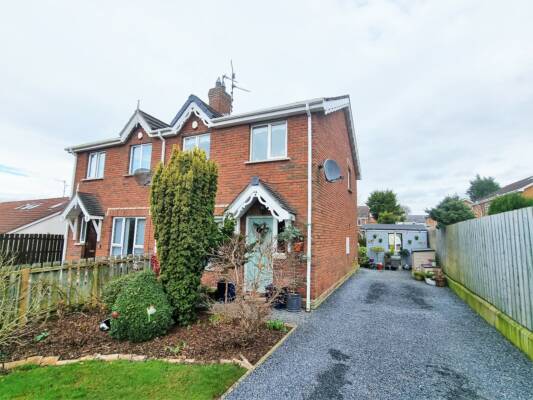
Everyone at Bill McCann’s estate agents are extremely professional and very friendly. They are easy to talk too, nothing is too much trouble and they guide you step by step through the whole selling process. I recently sold my property through them and it was only on the market for a couple of weeks thanks to their fantastic marketing. I can’t recommend them highly enough. They are excellent!
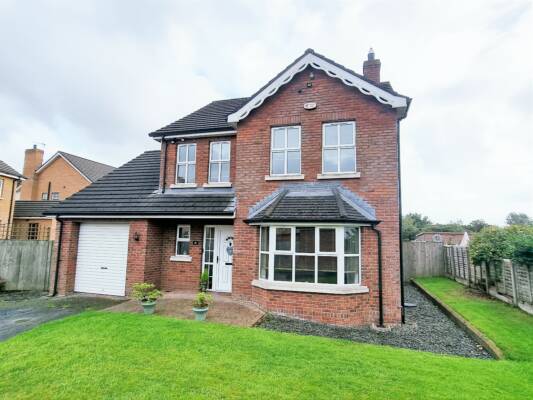
Don’t think about another estate agent. Honestly from valuation, arranging viewings, communication after viewings and when the sale was going through, the service was second to none. I mostly dealt with Pauline who became my personal counsellor at times. Such a genuine caring service. All the other staff were fantastic if you left a message you could be sure of a call back. If I ever move again or anyone I knew was I’d recommend this company everytime. Thanks again for your help
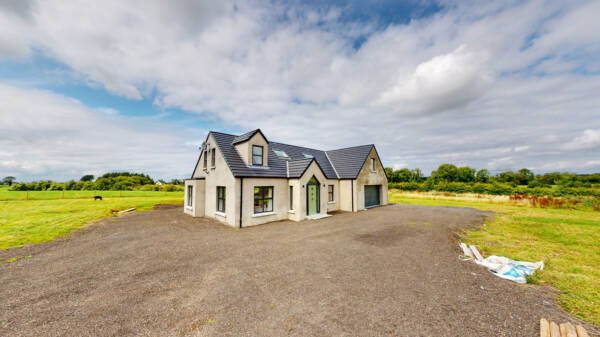
Brilliant service and very responsive. The guys did a fantastic job selling my property.

I recently bought my first house in Northern Ireland as I had been working elsewhere. Ross Moffat, the estate agent was professional, understanding and kind. He answered any queries and was available to show my family around d the house. I was nervous but he made the process flow without stress and I am now the owner of a lovely bungalow I would recommend Ross.
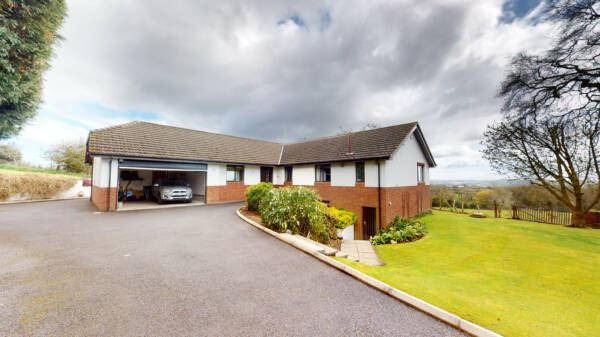
Excellent service from a team of dedicated staff. Really helped me through some challenging times and they were always only a phone call away. Highly recommend them
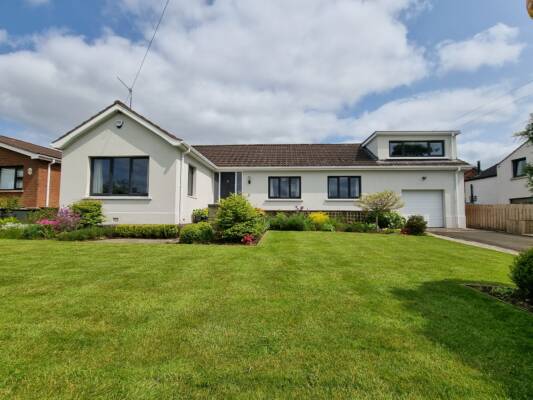
We had a fantastic experience recently selling our house. Simon, Ross and Victoria were great to deal with and the whole process was very smooth and efficient. The 3D virtual viewings are a great addition to the sales package and is something that not all competitors offer. Would highly recommend using them to anyone.
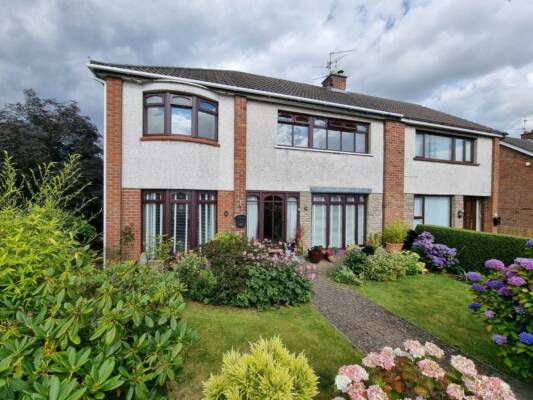
Recently sold our house with Bill McCann Estate Agency, the process was very easy from beginning to end, communication the whole way through. Simon, Ross & Victoria couldn’t have been more helpful. Would highly recommend when selling your property, 5 star service.
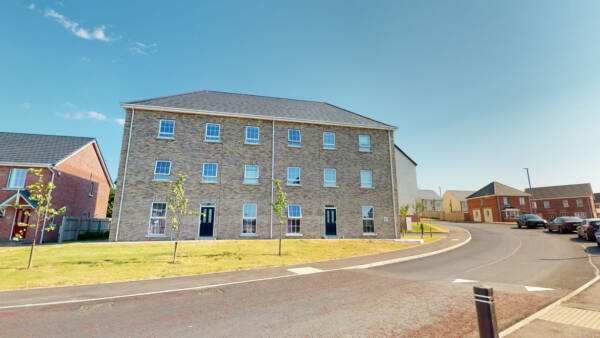
Simon McCann dealt with my house sale which completed December 2023. He is a top class individual and estate agent and I highly regard and recommend his professionalism, standards and ethics. His work was second to none resulting in a timely sale even during an uncertain time in the market and both himself and Victoria followed through to completion, regularly checking in and updating and advising of progress and chasing as necessary to expedite. I was extremely thankful and fortunate to have had them as my sales agents and would have no hesitation in recommending the firm to anyone for future sales. It was an absolute pleasure. Thank you
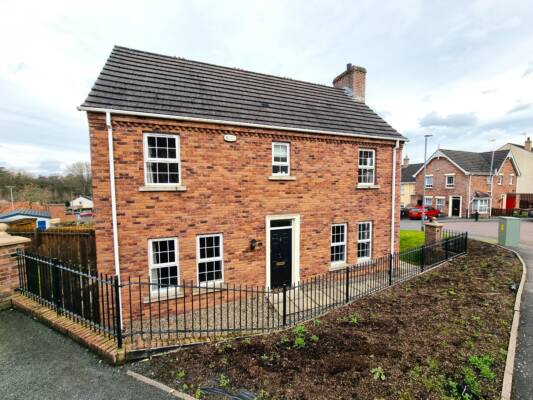
Thanks to Ross, Simon & Victoria for making the sale of my property 100% effortless from cradle to completion. A simple evaluation experience, with really compelling exchanges, superb promo photography & prompt listing & signage. No hiccups, no “you’re not going to like this” or errors of any description ….. a smoother than smooth customer journey with clear & responsive communication, sometimes even into the late hours of the evening & weekends! (Which I was never expecting). You can tell it is a team committed to their business. I cannot recommend the services (and people who deliver them) enough – a company truly committed to a great customer experience. And very importantly for discerning sellers & buyers – extremely competitively priced. Thank-you again Simon & Co. Additionally, wishing the new owners a great time of memories in their new home!
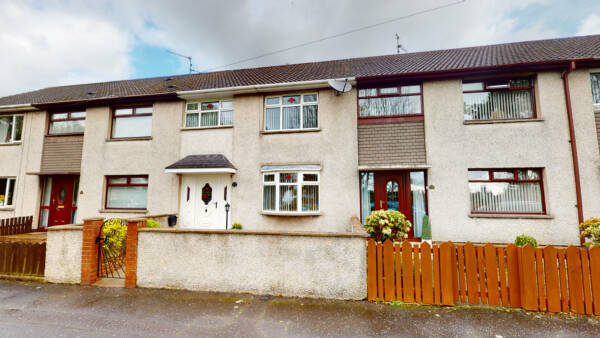
Great experience, highly recommended. Bill McCann is helping my family over 5 yrs now. First me and my husband, then my brother this year. Effective communication, family friendly service. Thank you 🙂
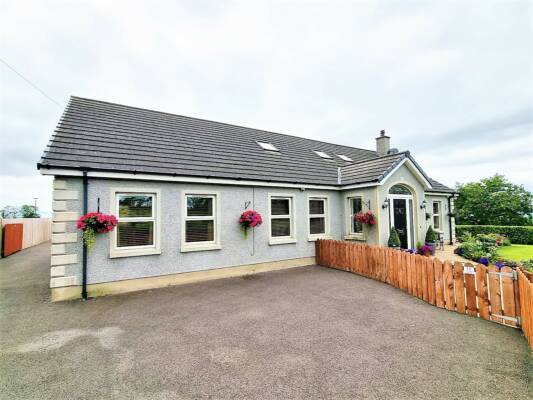
From day one of meeting Simon, who I bought my last house from and who helped me resell it, thanks Simon Also met a young man Ross Moffet, who acted as the photographer setting up the rooms and took lovely picture for the brochure. Both these men were extremely professional, polite & made the whole experience easy and stress free. Not forgetting the ladies in the office – I definitely highly recommend Bill McCann Estate Agent 100% and wish them continued success & Thank you Linda Fisher
