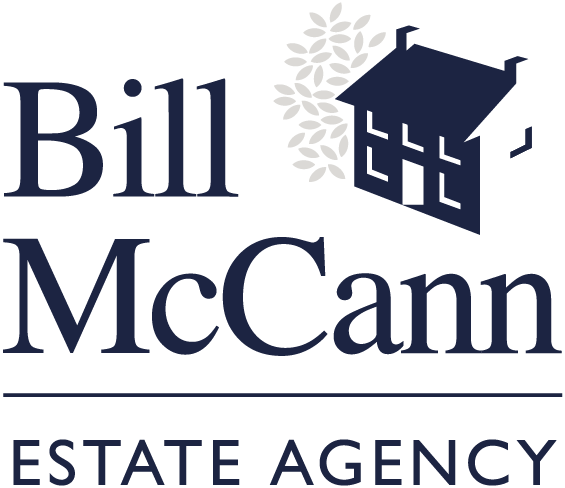An excellent opportunity to acquire a spacious detached bungalow with large barn, stables, sand school sitting on approximately 3.3 acres.
Well maintained and presented throughout this family home offers superb internal accommodation incorporating a spacious entrance hall, underfloor heating and comfortable living space.
Enjoying a country setting this property is only a short drive to surrounding towns and cities with all amenities.
Ideal for those with Equestrian interests, working from home, families and those seeking a convenient rural setting.
Viewing is highly recommended by appointment to fully appreciate this unique opportunity.
Accommodation briefly comprises; Spacious Entrance Hall, Lounge, Family Room, Kitchen/Living/Dining space, Dining Room, Sun Room, Downstairs WC, 4 Bedrooms (master with Ensuite Shower Room and Walk-in Wardrobe), Bathroom.
PVC double glazed windows.
Underfloor heating.
Outside; Spacious well maintained lawns and parking to rear, large barn with roller door, 4 stables, sand school, patio with covered seating area and adjoining field. Site extends to approximately 3.3 acres.
HALL:
Wooden front door with glazed insets. Open fire with tiled hearth and mahogany mantle. Storage. Access to partially floored roof space via slingsby ladder.
LOUNGE:
5.1m (16' 8") x 4.7m (15' 5")
Open fire.
KITCHEN/DINING AREA:
5.9m (19' 3") x 3.6m (11' 11")
Tiled floor. High and low level units. Tiled splashback. Electric oven with gas burners. Extractor Fan. Double bowl sink unit with hot and cold taps and drainer. Built-in dishwasher.
LIVING ROOM:
3.9m (12' 11") x 3.6m (11' 11")
Open fire. Two wall lights.
SUN ROOM:
4.4m (14' 5") x 3.7m (12' 0")
Doors to rear.
DOWNSTAIRS W.C.:
2.1m (6' 9") x 1.3m (4' 3")
Tiled floor. Pedestal wash hand basin with hot and cold taps. Low flush WC.
UTILITY ROOM:
2.2m (7' 4") x 2.1m (6' 9")
Tiled floor. Single bowl sink unit with mixer tap and drainer. High and low level units. Space for washer and dryer.
BEDROOM (1):
4.4m (14' 6") x 4.1m (13' 7")
ENSUITE:
2.6m (8' 6") x 2.2m (7' 3")
Fully tiled walls. Tiled floor. White panelled bath with mixer tap and shower attachment. Shower cubicle. Low flush WC. Extractor fan. Pedestal wash hand basin with hot and cold taps. Spotlights.
WALK IN WARDROBE:
2.1m (6' 10") x 1.7m (5' 6")
Built-in sliding robe.
BEDROOM (2):
3.5m (11' 4") x 4.7m (15' 5")
BEDROOM (3):
3.5m (11' 4") x 3m (9' 10")
Walk-in wardrobe.
BEDROOM (4):
3.5m (11' 4") x 3m (9' 10")
BATHROOM:
3.5m (11' 4") x 2.5m (8' 2")
Tiled bath with mixer tap and shower attachment. Shower cubicle. Low flush WC. Extractor fan. Pedestal wash hand basin with mixer tap. Fully tiled walls. Tiled floor. Radiator. Spotlights.
Spacious well maintained lawns and parking to rear, large barn with roller door, 4 stables, sand school, patio with covered seating area and adjoining field. Site extends to approximately 3.3 acres.
Disclaimer: Floor plan layout and measurements are approximate and are for illustrative purposes only. We recommend you conduct an independent investigation of the property to determine its suitability for your space requirements.
These particulars do not constitute any part of an offer or contract. None of the statements contained in these particulars are to be relied on as statements or representations of fact and intending purchasers must satisfy themselves by inspection or otherwise to the correctness of each of the statements contained in these particulars. The vendor does not make or give, and neither Bill McCann Estate Agency, nor any person in its employment has any authority to make or give, any representation or warranty whatever in relation to this property. Bill McCann Estate Agency has not tested any equipment, apparatus, fittings or services and cannot verify that these are in working order.


