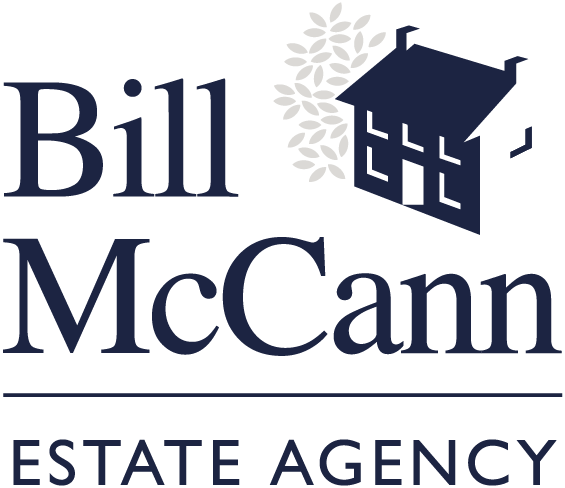A most appealing semi-detached home occupying a prime site position in a popular development, enjoying a delightful semi-rural location yet within easy commuting distance of Lisburn, Moira and International Airport for all amenities.
Finished to a high standard throughout this spacious and well presented home offers excellent family accommodation incorporating open plan kitchen living and dining space with a private outlook overlooking surrounding countryside to rear.
Sure to be of particular interest to first time buyers, families and those seeking semi-rural living viewings are highly recommended by appointment to fully appreciate all on offer.
The property also benefits from full planning for a 2 storey side extension which is still valid.
Accommodation briefly comprises: Entrance Hall, Lounge, Kitchen/ Dining area open to Sun Room, staircase to first floor landing, 3 Bedrooms and Bathroom.
PVC double glazed windows.
Wooden fascia soffits and rainwater goods.
Oil fired central heating.
Alarm system, cctv cameras.
Fibre Broadband to the house.
Outside; Spacious tarmac driveway to front with well mainlined front lawn, side gate entry to well maintained rear lawn a paved patio area bordered by fence affording good privacy with array of plants and shrubs, water tap – hot and cold, outside lighting. Shed with lighting and fully wired.
Location: Off Lower Ballinderry Road
HALL:
White PVC double glazed front door. Wood effect laminate floor. Single panel radiator. Pendant light
LOUNGE:
4.4m (14' 4") x 3.6m (11' 11")
Wood effect laminate floor. Wood burning stove. Double panel radiator. Spotlights.
KITCHEN/DINING AREA:
5.7m (18' 8") x 3.4m (11' 3")
Tiled floor. Low level units. Blinds. Built-in oven. Built-in washing machine. Built-in dishwasher. PVC double glazed back door. Electric hob with extractor fan. Spotlights & 2 pendant lights, Space for American fridge freezer. Double panel radiator. Single bowl stainless steel sink unit with mixer tap. Quartz counter top.
SUN ROOM:
4m (13' 3") x 2.3m (7' 8")
Wood effect laminate floor. Spotlights.
Stairs to first floor landing with spotlights. Access to fully floored roof space.
BEDROOM (1):
4.4m (14' 4") x 2.8m (9' 3")
Double panel radiator. Spotlights.
BEDROOM (2):
3.4m (11' 3") x 2.8m (9' 3")
Wood effect laminate floor. Double panel radiator. Spotlights.
BEDROOM (3):
2.7m (9' 0") x 2.4m (7' 11")
Wood effect laminate floor. Double panel radiator. Spotlights.
BATHROOM:
2.9m (9' 7") x 2.7m (9' 0")
Tiled floor. Fully tiled walls. Ladder style radiator. Bath with twin taps. Bowl sink with mixer tap. Heated led mirror. Electric shower. Sliding door on shower cubicle. Low flush WC. Spotlights.
Spacious tarmac driveway to front with well mainlined front lawn, side gate entry to well maintained rear lawn a paved patio area bordered by fence affording good privacy with array of plants and shrubs, water tap - hot and cold, outside lighting. shed with lighting and fully wired.
Disclaimer: Floor plan layout and measurements are approximate and are for illustrative purposes only. We recommend you conduct an independent investigation of the property to determine its suitability for your space requirements.
These particulars do not constitute any part of an offer or contract. None of the statements contained in these particulars are to be relied on as statements or representations of fact and intending purchasers must satisfy themselves by inspection or otherwise to the correctness of each of the statements contained in these particulars. The vendor does not make or give, and neither Bill McCann Estate Agency, nor any person in its employment has any authority to make or give, any representation or warranty whatever in relation to this property. Bill McCann Estate Agency has not tested any equipment, apparatus, fittings or services and cannot verify that these are in working order.


