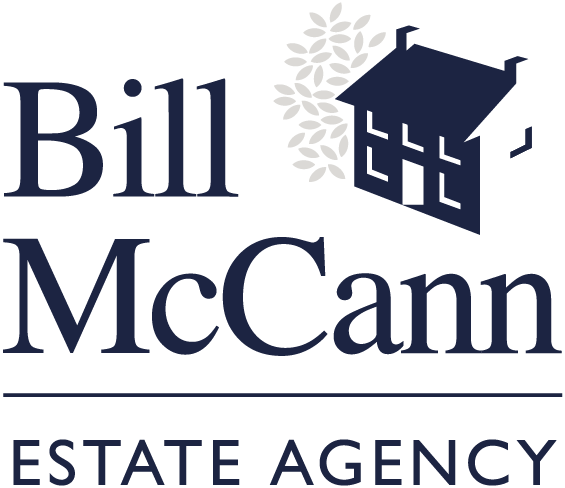A fantastic opportunity to purchase a detached chalet style bungalow enjoying a superb position with country views and spacious family accommodation.
Finished to an extremely high standard this property offers an abundance of space with a modern finish throughout ideal for families seeking a convenient work/school commute whilst still enjoying a country setting.
Aesthetically attractive this home is deceptively spacious with 5 double bedrooms throughout and open plan living which many buyers seek in today’s market.
Viewing is highly recommended by appointment to fully appreciate all this home has to offer.
Accommodation briefly comprises; Spacious Entrance Hall, Lounge, Kitchen/Dining Area open plan to Sun Room, Utility Room, Cloakroom, 3 Bedrooms (one with En suite, one currently used as playroom and the other as an office), staircase to first floor landing with mezzanine balcony, 2 Further Bedrooms (master with ensuite shower room) and spacious Basement Area under house.
Outside; Tarmac driveway to front, side and rear providing plenty of parking space, well maintained front lawn and flower beds with paved path bordered by hedge and fence. Enclosed paved patio area to rear bordered by fence with views over surrounding country side toward Lough Neagh, spacious shed/workshop.
Oil fired central heating -under floor heating on the ground floor and radiators upstairs.
PVC double glazed windows.
PVC fascia soffits and rainwater goods.
Location; This property can reached via the Lisburn Road heading towards Glenavy or off the Crewe Park Road off the Moira Road (board erected).
ENTRANCE HALL:
Composite front door with double glazed leaded side panels. Attractive wood flooring.
LOUNGE:
6.5m (21' 2") x 4.4m (14' 7")
Wood burning stove. Tiled hearth. Sleeper mantle. Attractive wood flooring. Double aspect windows.French doors to Hall.
KITCHEN/DINING AREA:
6.9m (22' 7") x 6.5m (21' 2")
High and low level fitted units. One and a half bowl stainless steel sink unit with mixer tap and drainer. Granite worktop and splashback. Island with breakfast bar. Space for AGA. Extractor fan. Space for American style fridge/freezer. Built-in dishwasher. Vinyl tiled floor. Spotlights.
SUNROOM:
5.2m (17' 2") x 4m (13' 2")
Wood burning stove. Tiled hearth. Wood effect vinyl flooring. Double doors to rear.
UTILITY ROOM:
2.8m (9' 1") x 2.3m (7' 8")
Stainless steel sink unit with mixer tap and drainer. Vinyl flooring. Cupboard space.
DOWNSTAIRS W.C.:
Low flush WC. Pedestal wash hand basin.
BEDROOM (3):
4.3m (14' 1") x 4.1m (13' 4")
ENSUITE:
2.3m (7' 5") x 1.7m (5' 6")
Low flush WC. Pedestal wash hand basin with mixer tap and tiled splashback. Shower cubicle with sliding screen doors. Tiled floor. Ladder style heated towel rail.
BEDROOM (4):
4m (13' 0") x 3.5m (11' 7")
Built-in wardobe.
BEDROOM (5):
4.2m (13' 10") x 4.4m (14' 5")
Spotlights.
BATHROOM:
Tiled floor. Ladder style heated towel rail. White panelled jacuzzi bath with mixer tap and shower attachment. Pedestal sink with mixer tap. Tiled splashback. Shower cubicle. Low flush WC. Spotlights.
Stairs to first floor.
MASTER BEDROOM:
Two double panel radiators. Storage access. Skylights. Built-in wardrobe.
ENSUITE:
3.5m (11' 5") x 2m (6' 8")
Low flush WC. Half vanity wash hand basin with mixer tap. Shower unit with sliding screen doors. Fully tiled walls. Tiled floor. Ladder style heated towel rail.
BEDROOM (2):
5.1m (16' 7") x 4.4m (14' 6")
Two single panel radiators. Skylight. Eaves storage.
with electricity and WC. Boiler. Concrete floor. Large space split in to sections, ideal for storage.
Double gated entrance to front. Spacious tarmac driveway to front, side and rear. Well-maintained front lawn and flower beds with paved pedestrian path with ramp bordered by hedge and fence. Paved patio area and flower beds to rear bordered by fence with elevated views over countryside beyond.
Disclaimer: Floor plan layout and measurements are approximate and are for illustrative purposes only. We recommend you conduct an independent investigation of the property to determine its suitability for your space requirements.
These particulars do not constitute any part of an offer or contract. None of the statements contained in these particulars are to be relied on as statements or representations of fact and intending purchasers must satisfy themselves by inspection or otherwise to the correctness of each of the statements contained in these particulars. The vendor does not make or give, and neither Bill McCann Estate Agency, nor any person in its employment has any authority to make or give, any representation or warranty whatever in relation to this property. Bill McCann Estate Agency has not tested any equipment, apparatus, fittings or services and cannot verify that these are in working order.
Directions
This property can reached via the Lisburn Road heading towards Glenavy or off the Crewe Park Road off the Moira Road (board erected).
View Google Map

