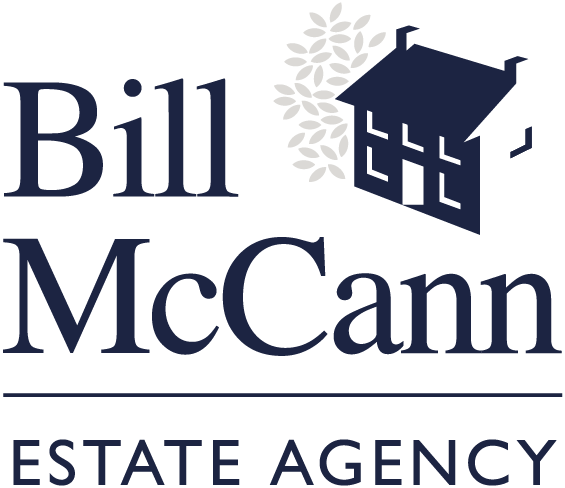A superb opportunity to purchase an attractive semi-detached Victorian style townhouse well situated within this admired and popular development.
Finished to a high standard throughout by the current owners and conveniently located within walking distance of local amenities including schools, shops, cafes, restaurants, leisure facilities, play parks and much more as well as close proximity to the A1 carriageway providing easy access to ‘the south’, Lisburn and the M1 motorway at Sprucefield.
Sure to appeal to a wide range of purchaser, internal inspection recommended for a full appraisal.
Accommodation briefly comprises: Open Entrance Canopy with steps and railings, Entrance Hall, Stairs to ground floor to Bedroom 4, Cloakroom (access to integral garage), stairs to first floor Landing, Lounge, luxury fitted Kitchen/Dining Area, Bathroom, stairs to second floor Landing with Hotpress, master Bedroom with Ensuite Shower Room and 2 further bedrooms.
Tarmac driveway to front. Enclosed garden to rear with timber screen fencing to sides affording privacy, paved patio area, water tap, outside lighting.
Oil fired central heating.
PVC fascia and soffits.
PVC Double glazed windows.
Location: Off Banbridge Road.
ENTRANCE HALL:
Wooden flooring, double panel radiator. Stairs to ground floor.
BEDROOM (4):
5.6m (18' 5") x 2.3m (7' 7")
With double panel radiator.
CLOAKROOM:
Low flush w.c., wall mounted wash hand basin hot and cold tap, single panel radiator, tiled floor.
GARAGE:
5.9m (19' 4") x 3.3m (10' 9")
Plumbed for washing machine and dryer, roller door, stainless steel sink unit with drainer.
Stairs to 1st floor landing.
KITCHEN:
5.6m (18' 5") x 2.9m (9' 5")
With high and low level units, 1 1/2 stainless steel sink unit with mixer tap and drainer. Built in oven, tiled splash back, space for fridge/freezer, breakfast bar area, double panel radiator, wood effect tiled floor, french doors.
LOUNGE:
6.2m (20' 2") x 3.5m (11' 4")
Open fire with tiled hearth, oak mantle, wooden flooring, double panel radiator.
Stairs to 2nd floor landing, hot press with shelving.
BATHROOM:
2.2m (7' 2") x 2m (6' 7")
White suite comprising, low lush w.c., pedestal wash hand basin with mixer tap and tiled splash back, panelled bath with mixer tap, electric shower unit and swinging screen door, tiled floor, single panel radiator.
BEDROOM (1):
5.1m (16' 7") x 3.5m (11' 4")
Single panel radiaitor.
ENSUITE SHOWER ROOM:
Low flush w.c., pedestal wash hand basin with mixer tap, shower unit, sliding screen door, tiled floor, single panel radiator.
BEDROOM (2):
3.3m (10' 8") x 2.3m (7' 7")
Single panel radiator.
BEDROOM (3):
2.3m (7' 7") x 2.2m (7' 4")
Single panel radiator.
Tarmac driveway to front. Enclosed garden to rear with timber screen fencing to sides affording privacy, paved patio area, water tap, outside lighting.
These particulars do not constitute any part of an offer or contract. None of the statements contained in these particulars are to be relied on as statements or representations of fact and intending purchasers must satisfy themselves by inspection or otherwise to the correctness of each of the statements contained in these particulars. The vendor does not make or give, and neither Bill McCann Estate Agency, nor any person in its employment has any authority to make or give, any representation or warranty whatever in relation to this property. Bill McCann Estate Agency has not tested any equipment, apparatus, fittings or services and cannot verify that these are in working order.
Disclaimer: Floor plan layout and measurements are approximate and are for illustrative purposes only. We recommend you conduct an independent investigation of the property to determine its suitability for your space requirements.


