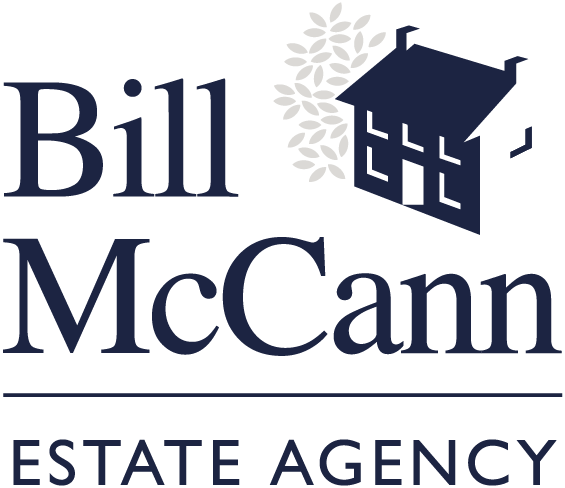A fantastic opportunity to purchase a 3 storey townhouse situated within walking distance of local shops and only a short commute to surrounding towns with all amenities.
This spacious property offers tremendous scope to modernise and is sure to appeal to a wide range of purchasers including investors, families and first time buyers.
Accommodation briefly comprises; Entrance Porch, Entrance Hall, Lounge open to Dining Room, Kitchen, Utility, Downstairs WC, stairs to first floor landing , 3 Bedrooms and Bathroom, staircase to 2nd floor landing to 2 further Bedrooms (one with en-suite comprising, low flush WC and wash hand basin).
Oil fired central heating.
PVC double glazed windows.
Location; Fronting Downpatrick Street (opposite the bus depot).
ENTRANCE PORCH:
PVC front door. Tile effect flooring. Glazed door to Entrance Hall.
ENTRANCE HALL:
Single panel radiator. Under stairs storage. Wood flooring.
LOUNGE:
4m (13' 0") x 3.5m (11' 7")
Open fire with tiled hearth, surround and wooden mantle. Double panel radiator. Open to Dining Room.
DINING ROOM:
3.6m (11' 9") x 3.4m (11' 1")
Wood flooring. Double panel radiator.
DOWNSTAIRS W.C.:
Low flush WC. Corner wall-mounted wash hand basin with hot and cold taps.
KITCHEN:
3.7m (12' 1") x 3.1m (10' 3")
High and low level fitted units. Stainless steel sink unit with mixer tap and drainer. Built-in oven with four ring hob unit and pull-out extractor hood. Single panel radiator. Part tiled walls. Tile effect flooring. Bay window.
UTILITY ROOM:
3.1m (10' 1") x 2.3m (7' 7")
Stainless steel sink unit and drainer. Plumbed for washing machine. Boiler. Hot press and storage. Wood effect flooring. Part tiled walls.
Spindle staircase to first floor landing. Single panel radiator.
BEDROOM (1):
5.4m (17' 8") x 4m (13' 0")
Double panel radiator.
BEDROOM (2):
3.6m (11' 10") x 3.4m (11' 1")
Double panel radiator.
BEDROOM (3):
4m (13' 1") x 2.5m (8' 3")
Wood flooring. Double panel radiator.
BATHROOM:
2.8m (9' 3") x 2.2m (7' 2")
Low flush WC. Pedestal wash hand basin with hot and cold taps. Panelled bath with hot and cold taps. Separate shower with folding screen door. Part tiled walls. Vinyl flooring. Single panel radiator.
BEDROOM (4):
3.5m (11' 5") x 2.6m (8' 6")
Single panel radiator.
BEDROOM (5)/OFFICE:
4.7m (15' 6") x 2.3m (7' 7")
Single panel radiator.
ENSUITE:
2.4m (7' 9") x 1.6m (5' 3")
Low flush WC. Pedestal wash hand basin with hot and cold taps and tiled splashback. Single panel radiator. Vinyl flooring.
Covered area to rear. Raised decking area. Paved path to outhouse (in need of extensive repair). Opening up to long spacious lawn beyond with beautiful views over surrounding countryside.
These particulars do not constitute any part of an offer or contract. None of the statements contained in these particulars are to be relied on as statements or representations of fact and intending purchasers must satisfy themselves by inspection or otherwise to the correctness of each of the statements contained in these particulars. The vendor does not make or give, and neither Bill McCann Estate Agency, nor any person in its employment has any authority to make or give, any representation or warranty whatever in relation to this property. Bill McCann Estate Agency has not tested any equipment, apparatus, fittings or services and cannot verify that these are in working order.


