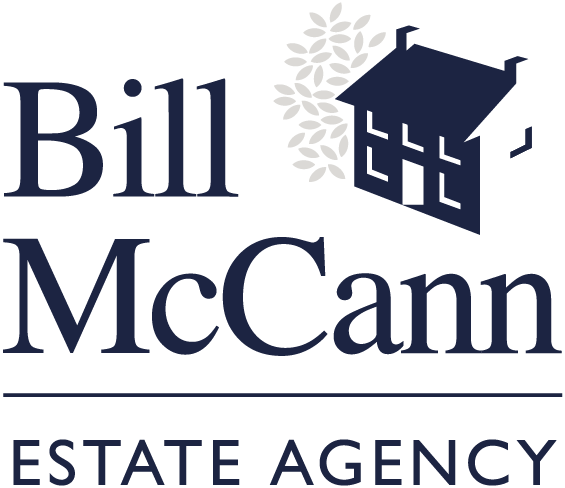A superb opportunity to acquire a detached bungalow with workshop and spacious grounds together with a site for a 2400 square foot home with foundations already laid.
This unique opportunity provides buyers with the option to purchase in either one or two lots.
Lot 1: Detached Bungalow with workshop on approx. 0.7 acres – o.a £225,000
Well-presented throughout this deceiving detached bungalow provides a good internal layout with scope to extend and modernise (subject to statutory planning approvals).
Sitting on approximately 0.8 acres this property also enjoys a separate spacious workshop, ideal for those working from home and had even been used for stables at a time.
Dual Heating.
Overlooking surrounding countryside and enjoying convenience to surrounding towns and cities viewing is highly recommended to fully appreciate all this home has to offer.
Lot 2: Site for detached home approx. 2400 sq. ft – o.a £89,950
With foundations already laid for a detached property extending to approximately 2400 sq. ft this provides a great opportunity for buyers seeking a project / looking to build within close proximity to Lisburn City and surrounding towns and cities whilst still enjoying a rural setting.
Set on approximately 0.1 acre with plans available to view at www.planningni.gov.uk entering reference S/2009/0867/RM
Location; Fronting Old Ballynahinch Road, boards erected.
ENTRANCE HALL:
White PVC front door with bevelled inset. Wood flooring. Single panel radiator.
LOUNGE:
5.7m (18' 7") x 3.4m (11' 1")
Open fire with back boiler, slate hearth, stone surround and pine mantle. Wood flooring. Wall lights. Double panel radiator. Single panel radiator.
BEDROOM (3):
3.9m (12' 10") x 2.9m (9' 6")
Single panel radiator.
KITCHEN:
4.2m (13' 11") x 3m (9' 8")
High and low level fitted units. One and a half bowl stainless steel sink unit with mixer tap and drainer. Range style cooker, extractor hood, under bench refrigerator/freezer. Breakfast bar area. Wood flooring. Single panel radiator. Open plan to Dining Area.
DINING ROOM:
2.7m (8' 11") x 2.8m (9' 3")
Wood flooring. Double aspect windows. Double panel radiator.
UTILITY ROOM:
2.7m (8' 11") x 1.1m (3' 8")
Tiled floor. Washing machine. Double doors to rear.
BEDROOM (1):
4.2m (13' 11") x 3.1m (10' 3")
Wood flooring. Single panel radiator.
BEDROOM (2):
3.9m (12' 11") x 2.6m (8' 7")
Single panel radiator. Access to spacious fully floored roofspace.
BATHROOM:
3.1m (10' 0") x 1.9m (6' 1")
Low flush WC. Pedestal wash hand basin with hot and cold taps. Tile panelled bath with mixer tap and telephone shower attachment. Separate shower cubicle with electric shower unit and folding screen door. Hotpress and shelving. Fully tiled walls. Single panel radiator. Wood effect flooring.
Gated entry with lane to spacious concrete parking area to rear. Spacious grounds with mature trees overlooking surrounding countryside. Sitting on approximately 0.7 acres this property also enjoys a separate spacious workshop, ideal for those working from home and had even been used for stables at a time.


